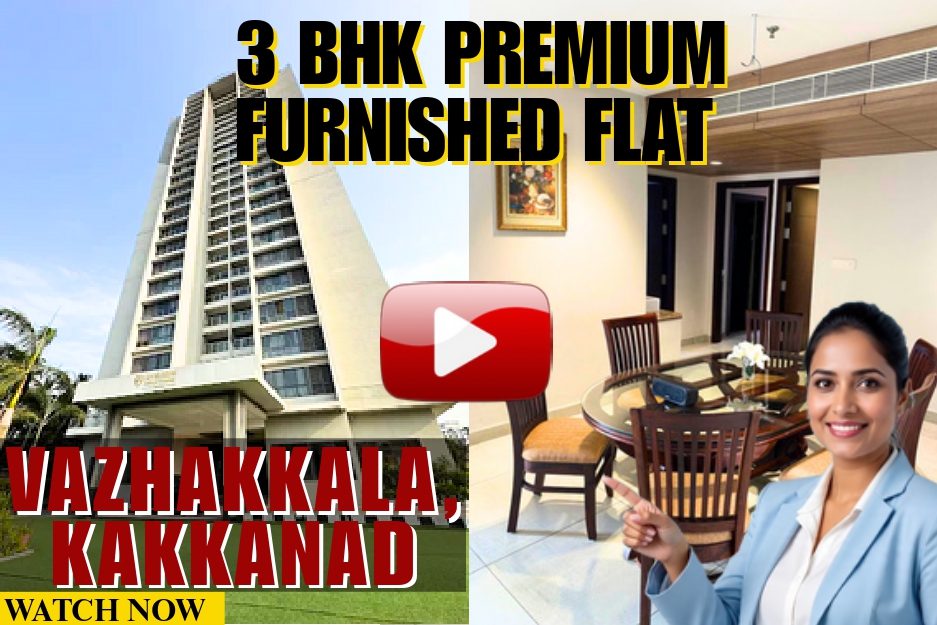Roof Truss Height
Rules Eased for Home Builders
A new
amendment to the building rules has been prepared to allow relaxation in the height of special roof
structures (truss work) constructed above houses. Under the revised
rule, houses up to three floors will
be permitted to build truss roofs above the terrace, provided the height from the terrace floor to the roof sheet does not
exceed 2.4 metres. No separate fee or special approval will be required
for this relaxation.
At
present, the rule specifies that the combined
height of the parapet wall and roof on the terrace should not exceed 1.20 metres.
In
another major reform, site inspections
will no longer be mandatory for non–low-risk buildings before granting
construction permits. Instead, approvals will be issued after verifying the
details through digital systems
available in the K-SMART platform, ensuring data accuracy through online
means.
This
provision will apply only to applications submitted in accordance with the law.
Earlier, site inspection had already
been waived for low-risk buildings up to 300 square metres (approximately 3,229
sq. ft.). Now, the responsibility for ensuring the accuracy of site
details will rest entirely with the licensed
designer and the building owner, and the permit will be granted on that
basis.
However,
an inspection will be conducted once
the building’s foundation and ground floor are completed. If it is found
that the construction deviates from the approved plan, the permit will be
suspended, and action will be taken against both the owner and the licensed
professional.
The new
amendment will also make it mandatory
for government buildings, including schools, to obtain construction
permits before beginning work. However, such buildings will be exempted from paying the permit fee.
This change comes in response to incidents where rule violations in public
structures have led to safety hazards. The revised rules will be officially
notified after review by the Law
Department.






